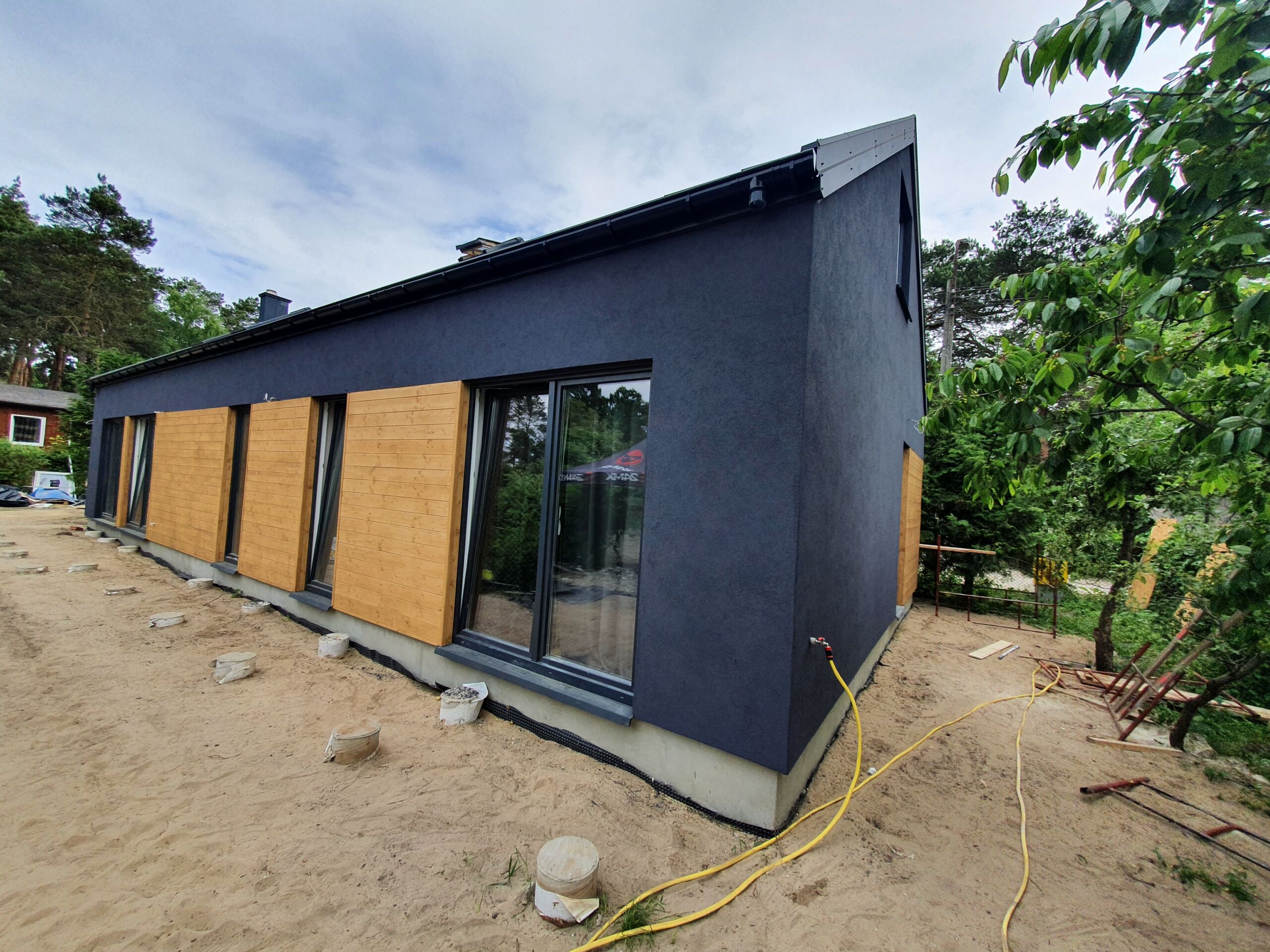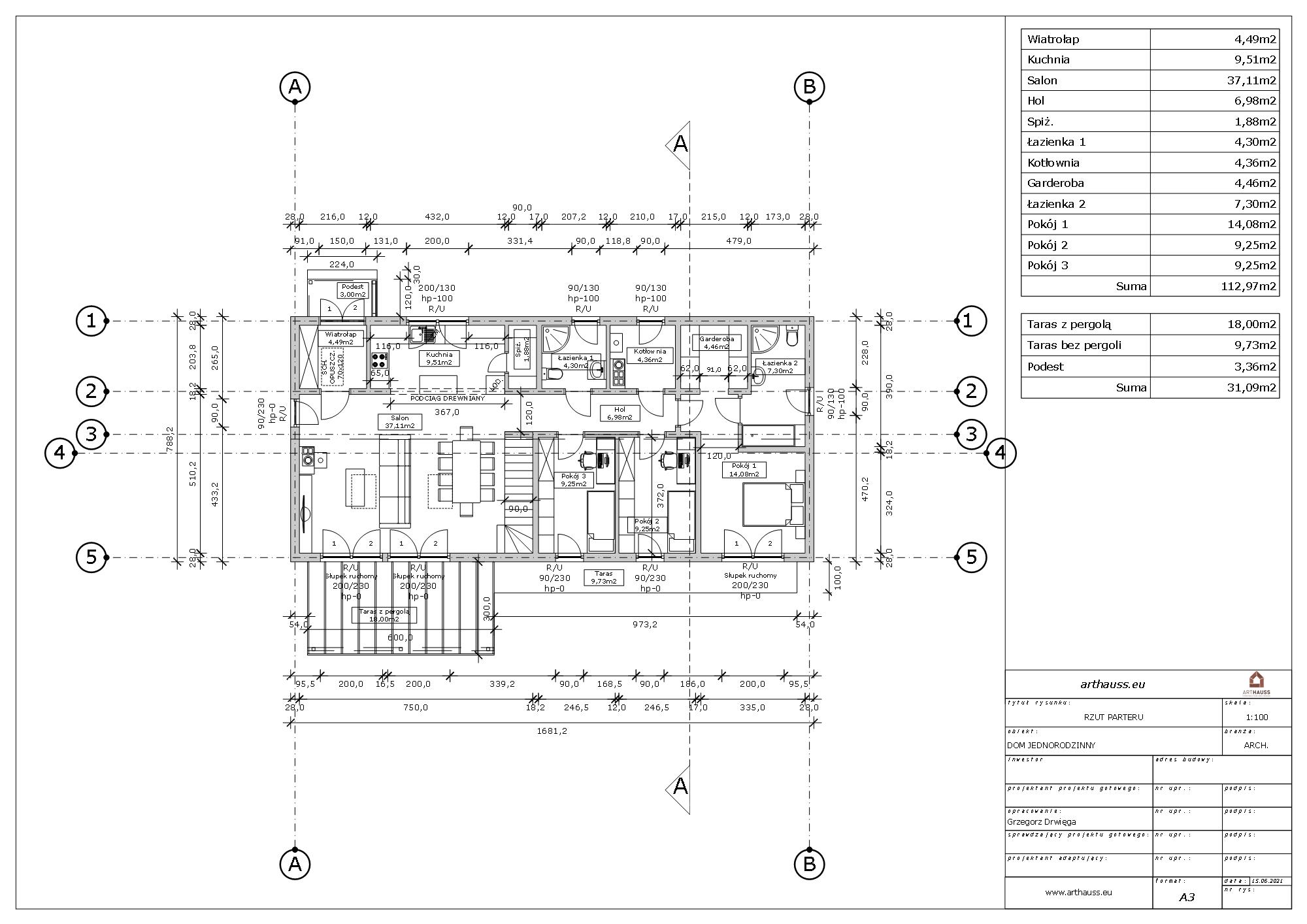Project Description
Modern Barn 160m2
- Building development area: 132.61 m2
- Usable area: 137.86 m2
- Usable floor area: 158.33 m2
- Terrace area: 27.73 m2
- Roof: flat, slope 35 degrees.
- Building height: approx. 6.2 m
- Room height, ground floor: 2.8 m, attic 2.5 m
A type of a single-family house that is one of the more and more frequently chosen design solutions by investors. The design is made in such a way, it will fit perfectly in the surroundings of modern buildings, but also on rural plots or near the forest. The house design provides simple and cheap implementation. A building with a gable roof and a facade finished with plaster and wood. Users have a functionally designed interior that is comfortable for a family of 4. An open day zone, a zone for parents with a separate bedroom, bathroom and dressing room were designed. and 2 rooms for children, additional rooms, a bathroom, a boiler room and a utility room with access from a kitchenette, which will be useful in every home. An additional bedroom or office to work on the mezzanine and a large space in the attic for children to play.










